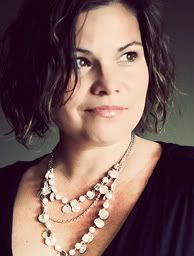









Here are some before and after pictures.



That's it!


The wall and tile flooring will come out next.


See the grey stuff on the floor? Not good if you want to lay hardwood down.

Blake making room for a half wall. (I wish I had taken a better picture but you'll see the half wall completed in some photos below.)
Time to replace to wood subfloor in the kitchenette area. 
I have a funny story. Blake had to lay down in the crawl space to screw something in and there are black widows and nasty stuff down there. He was NOT enjoying himself and obviously busy. So, right in the middle of him doing this Andrew runs up and yells down the hole "Daddy? Have you seen my Dark Knight?" Okay this kid is always losing his Dark Knight and always asking us to help him find. I just thought it was funny he would do that. Maybe it's one of those things that you had to be there to find it funny and if it is. I'm sorry. :-)





In my spare time I've started a photography business and am having an absolutely wonderful time capturing moments for other families. It's been a dream come true really. It allows me to still stay at home and work on something I am very passionate about.